
Florida House Plans, All
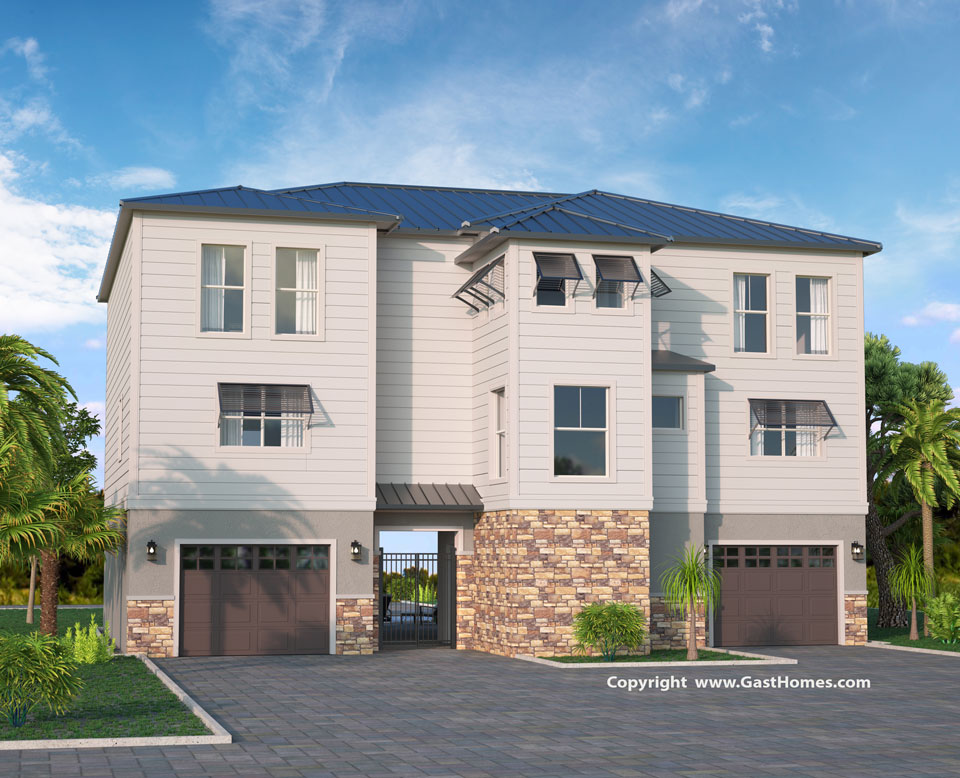
Bahama Bay
Coastal Collection
3 Br | 2.5 Ba | 3 Gr | 3,300 Sq. Ft.
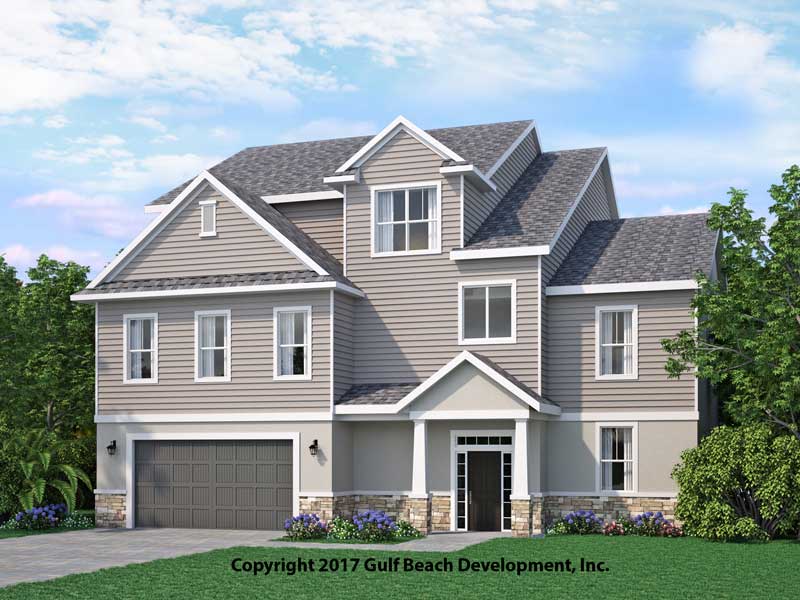
Passion Tide
Coastal Collection
4 Br | 2.5 Ba | 4 Gr | 3,231 Sq. Ft.
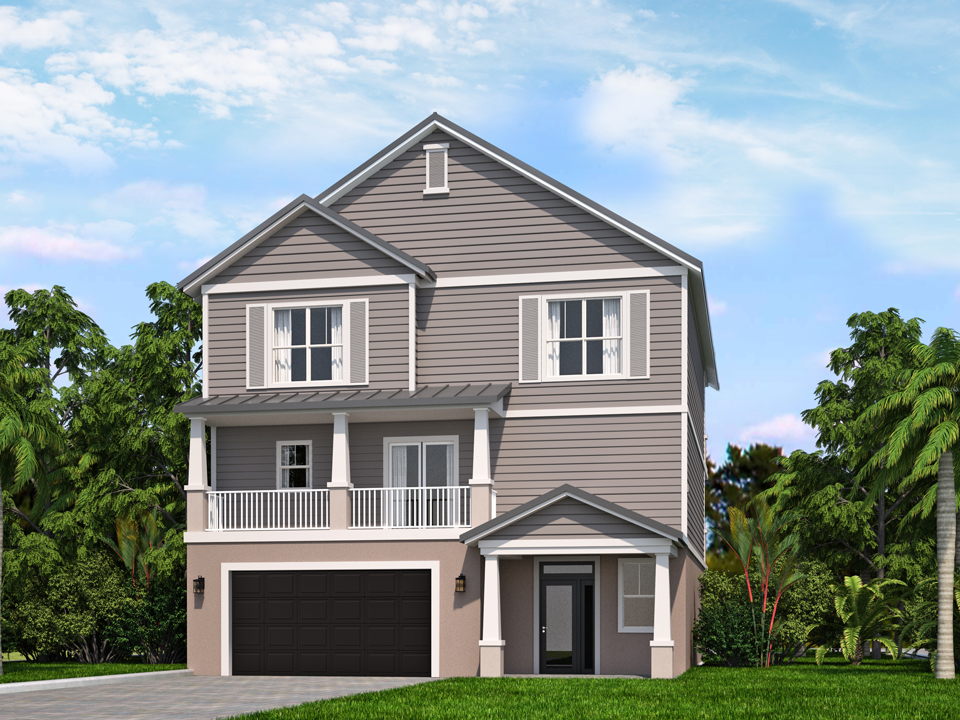
Island Key
Coastal Collection
4 Br | 4 Ba | 3 Gr | 3,180 Sq. Ft.
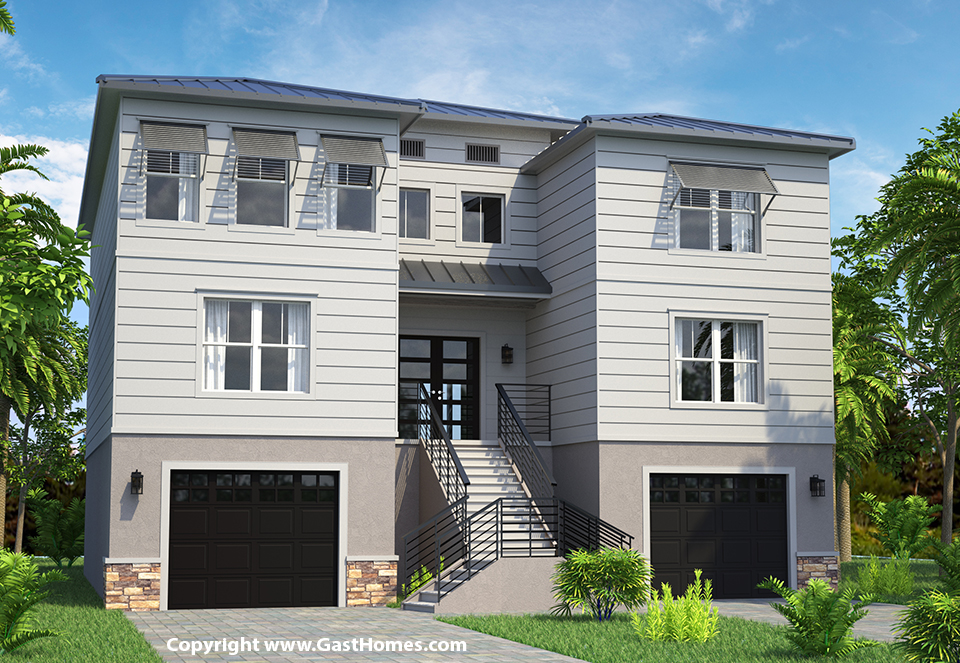
Harbor View
Coastal Collection
5 Br | 3.5 Ba | 3 Gr | 3,091 Sq. Ft.
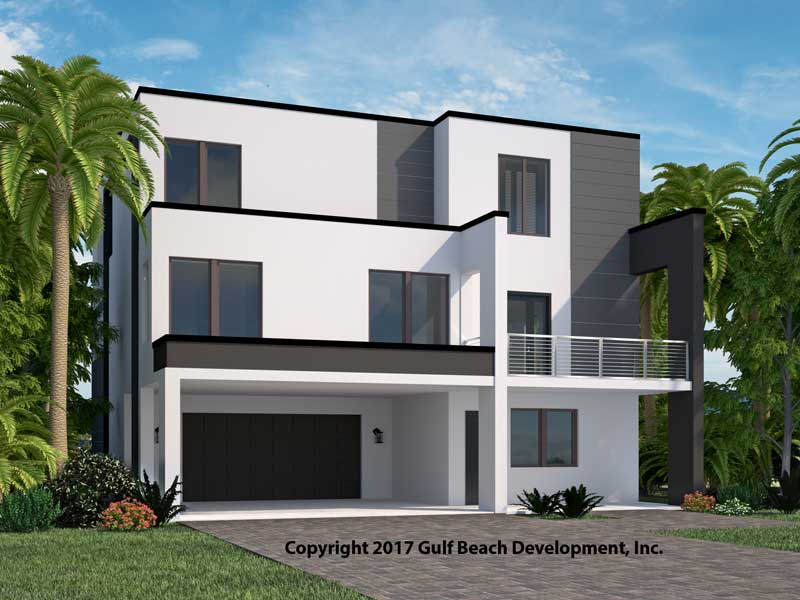
Island Bay
Coastal Collection
3 Br | 2.5 Ba | 2 Gr | 2,984 Sq. Ft.
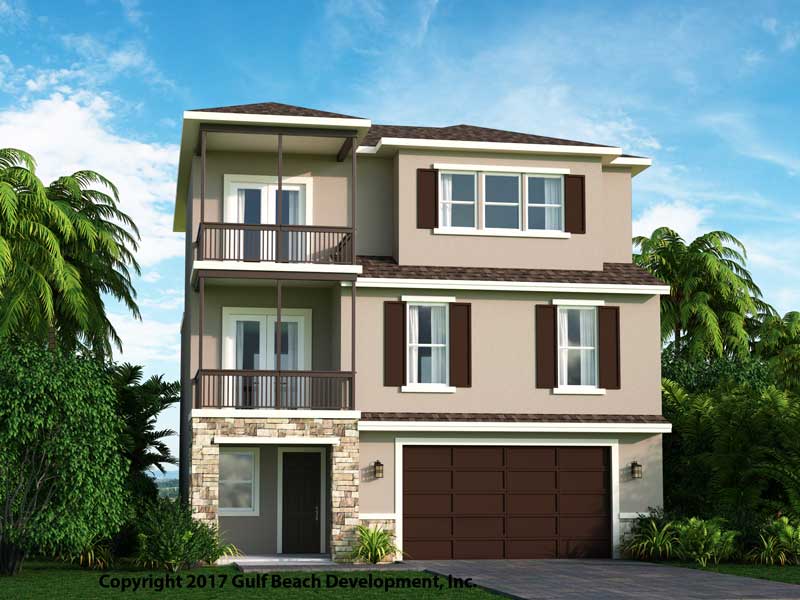
Dolphin Bay
Coastal Collection
3 Br | 3 Ba | 3 Gr | 2,801 Sq. Ft.
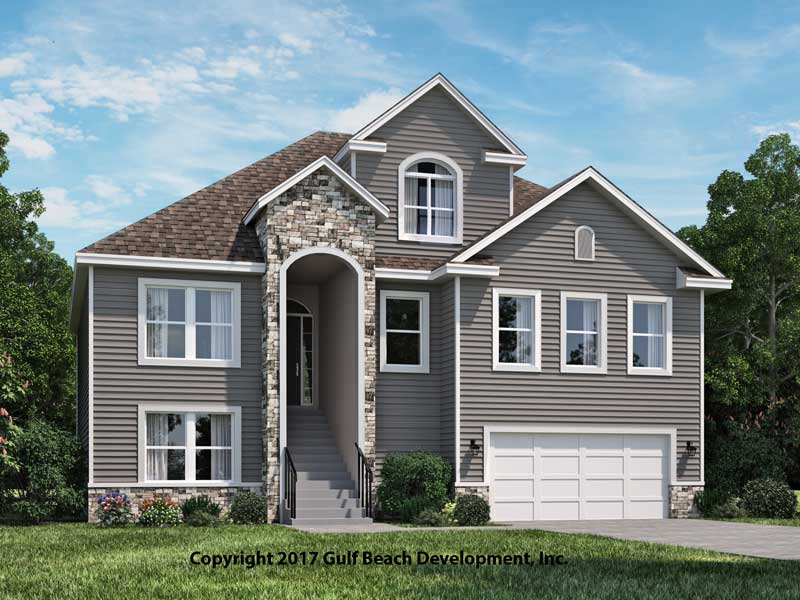
Grand Island
Coastal Collection
3 Br | 3 Ba | 4 Gr | 2,624 Sq. Ft.

Highlands
Slab Floor Collection
4 Br | 2 Ba | 2 Gr | 2,610 Sq. Ft.
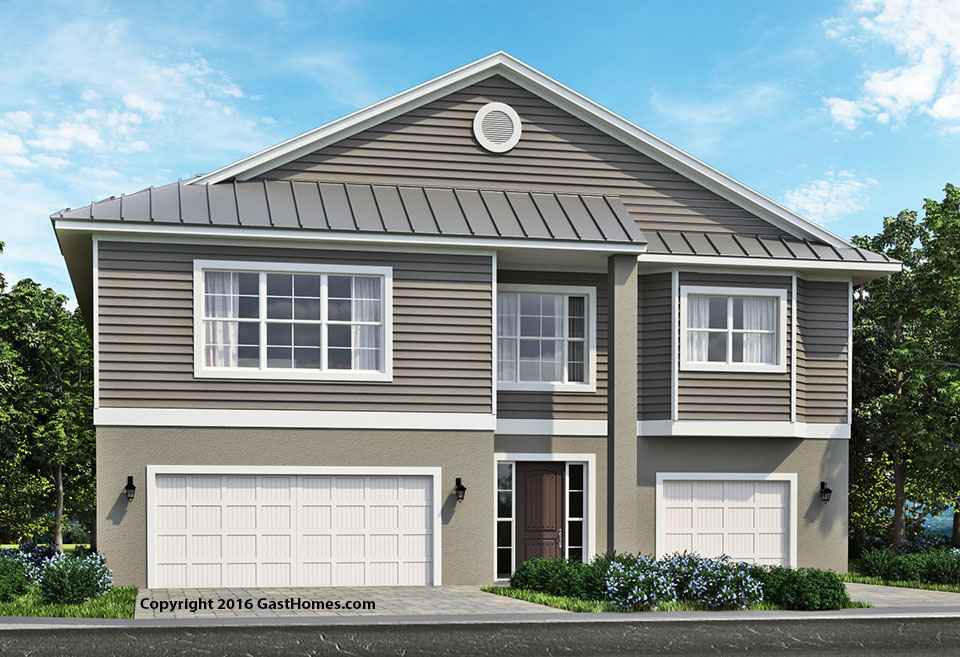
Sea Breeze
Coastal Collection
3 Br | 2 Ba | 4 Gr | 2,594 Sq. Ft.
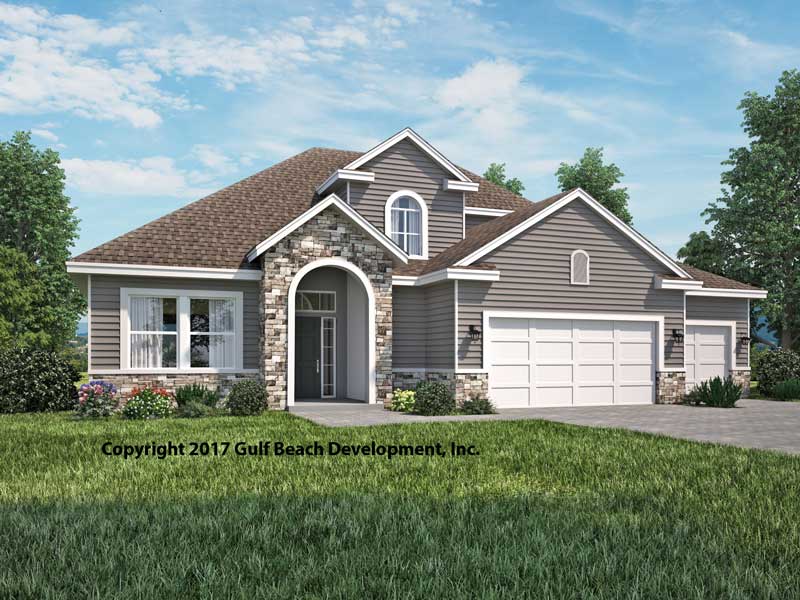
Adair
Slab Floor Collection
3 Br | 2.5 Ba | 2 Gr | 2,589 Sq. Ft.

Sundowner
Slab Floor Collection
4 Br | 2.5 Ba | 2 Gr | 2,580 Sq. Ft.
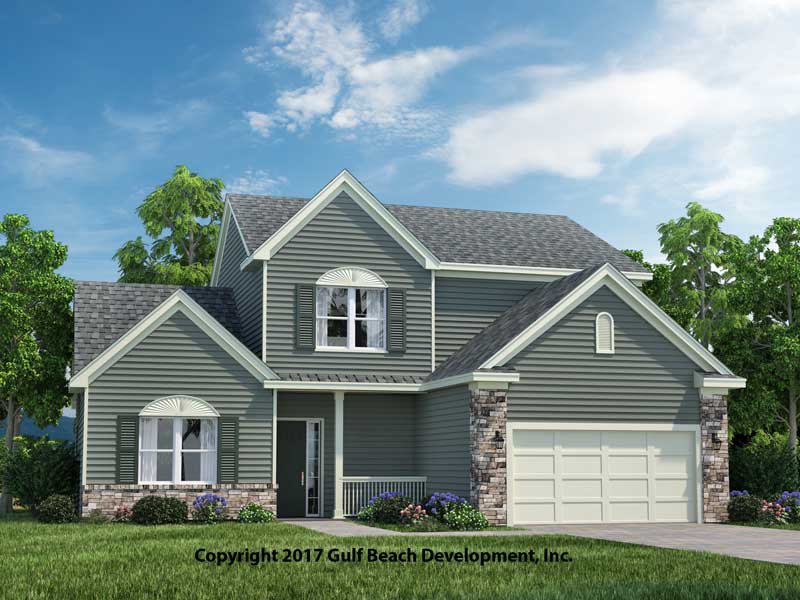
Windstone
Slab Floor Collection
4 Br | 2.5 Ba | 2 Gr | 2,353 Sq. Ft.
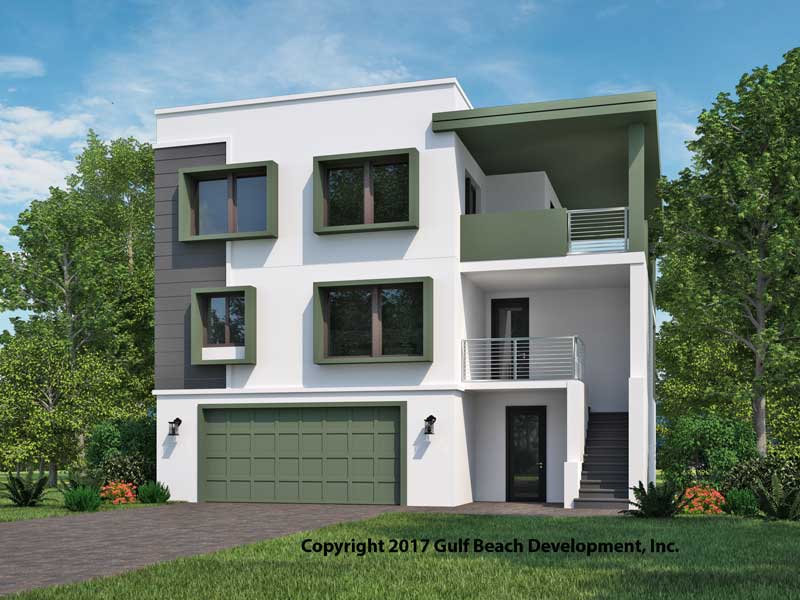
Ariel Island
Coastal Collection
3 Br | 2.5 Ba | 2+ Gr | 2,284 Sq. Ft.
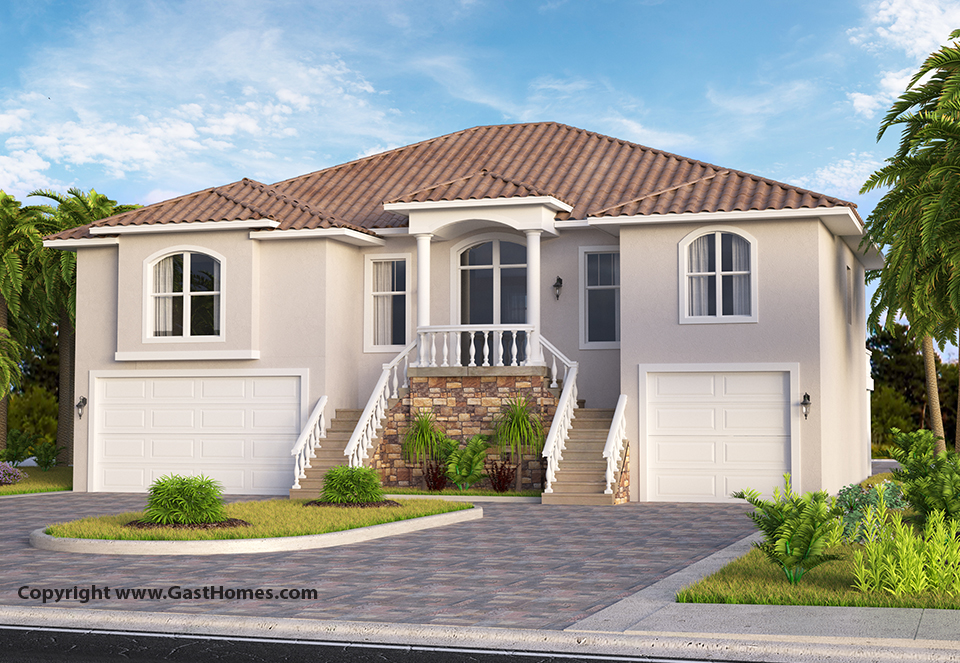
Shell Key
Coastal Collection
4 Br | 2 Ba | 4 Gr | 2,275 Sq. Ft.
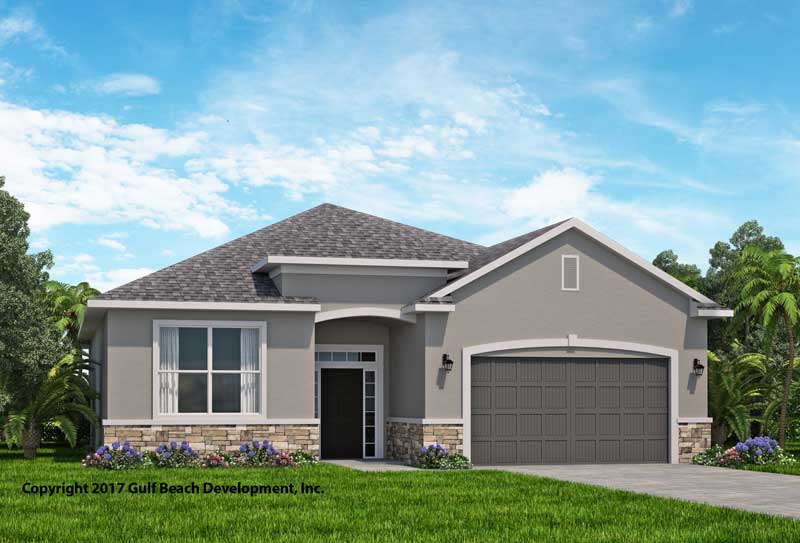
Summerport
Slab Floor Collection
4 Br | 2 Ba | 2 Gr | 2,087 Sq. Ft.
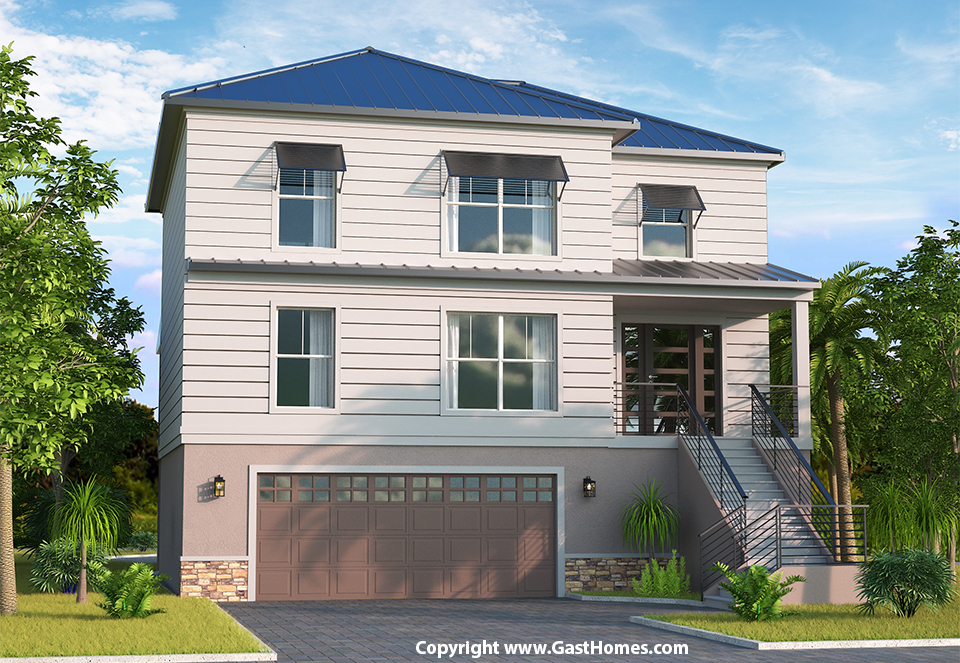
Breeze Harbor
Coastal Collection
4 Br | 2.5 Ba | 2 Gr | 2,110 Sq. Ft.
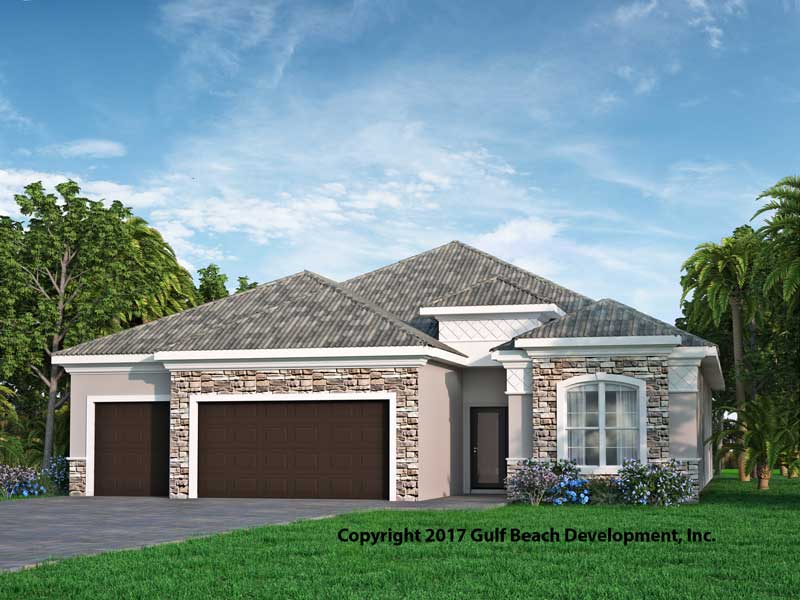
Crestridge
Slab Floor Collection
3 Br | 2 Ba | 3 Gr | 2,019 Sq. Ft.
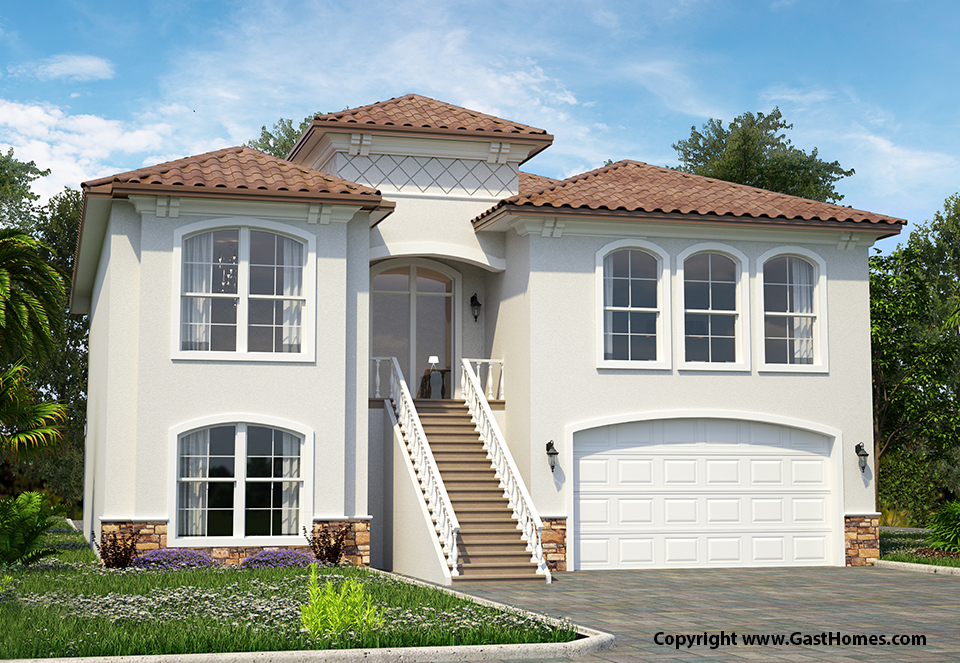
Sunset Bay
Coastal Collection
3 Br | 2 Ba | 3 Gr | 1,961 Sq. Ft.
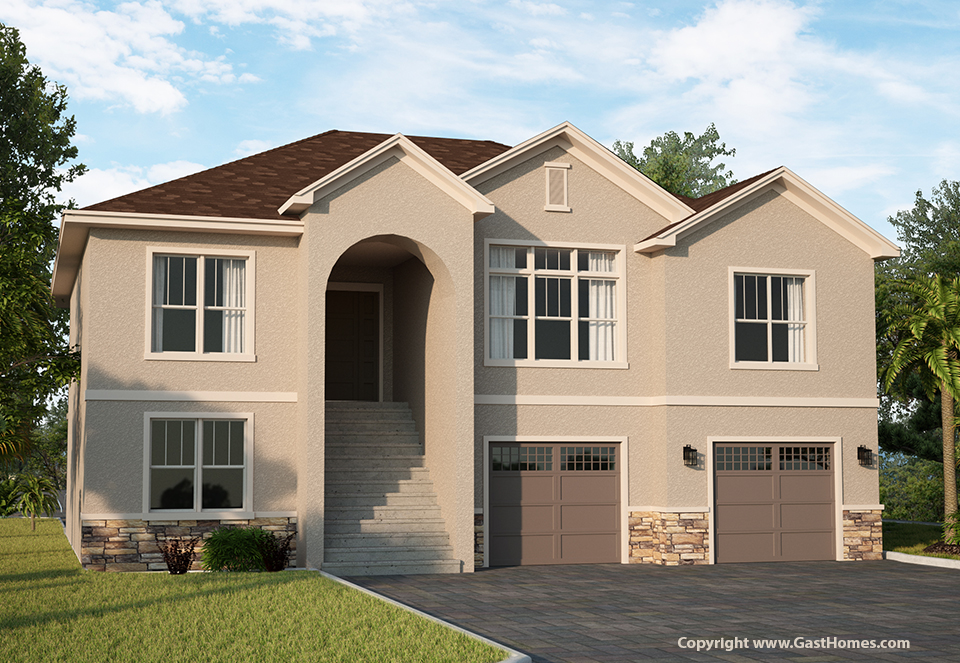
Blue Tide
Coastal Collection
3 Br | 2 Ba | 3 Gr | 1,878 Sq. Ft.
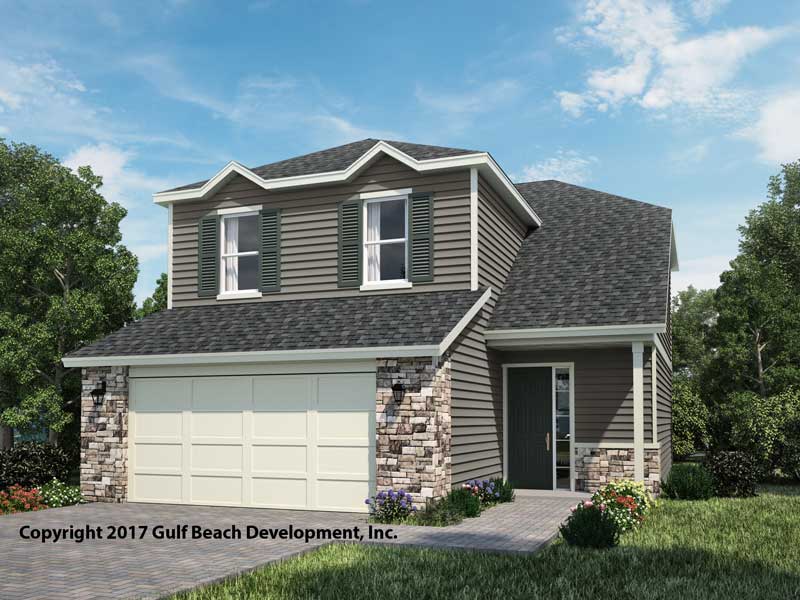
Hunter
Slab Floor Collection
3 Br | 2.5 Ba | 2 Gr | 1,830 Sq. Ft.
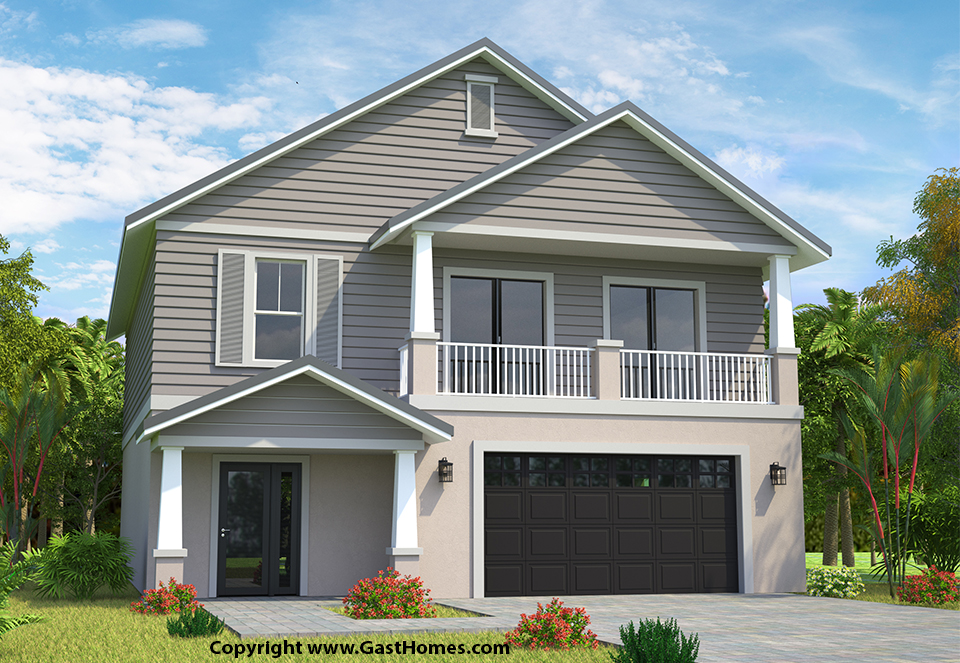
Bella Bay
Coastal Collection
3 Br | 2 Ba | 3 Gr | 1,768 Sq. Ft.
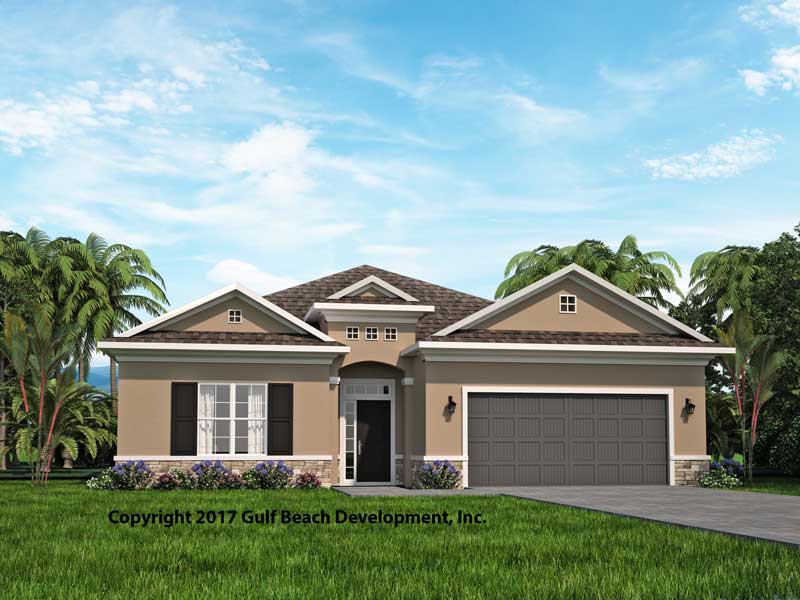
Cedar Grove
Slab Floor Collection
3 Br | 2 Ba | 2 Gr | 1,755 Sq. Ft.
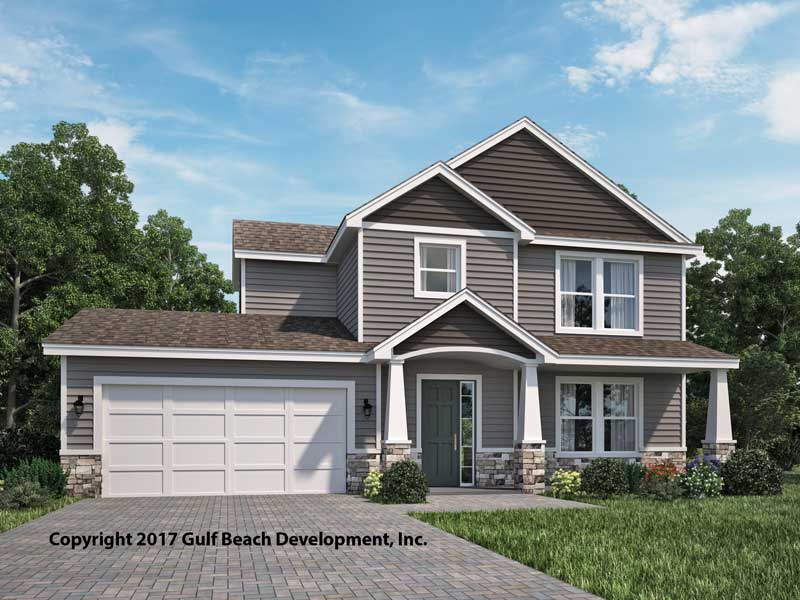
Springfield
Slab Floor Collection
3 Br | 2.5 Ba | 2 Gr | 1,752 Sq. Ft.
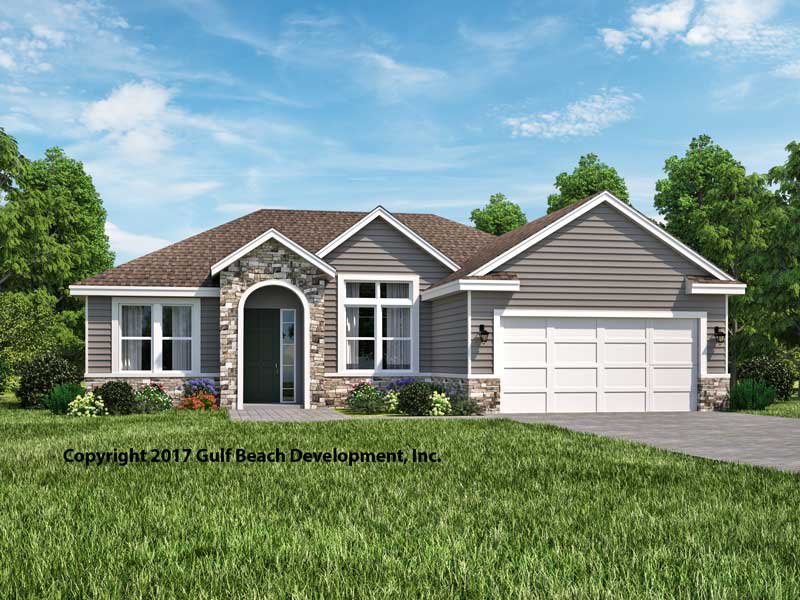
Grandview
Slab Floor Collection
3 Br | 2 Ba | 2 Gr | 1,714 Sq. Ft.
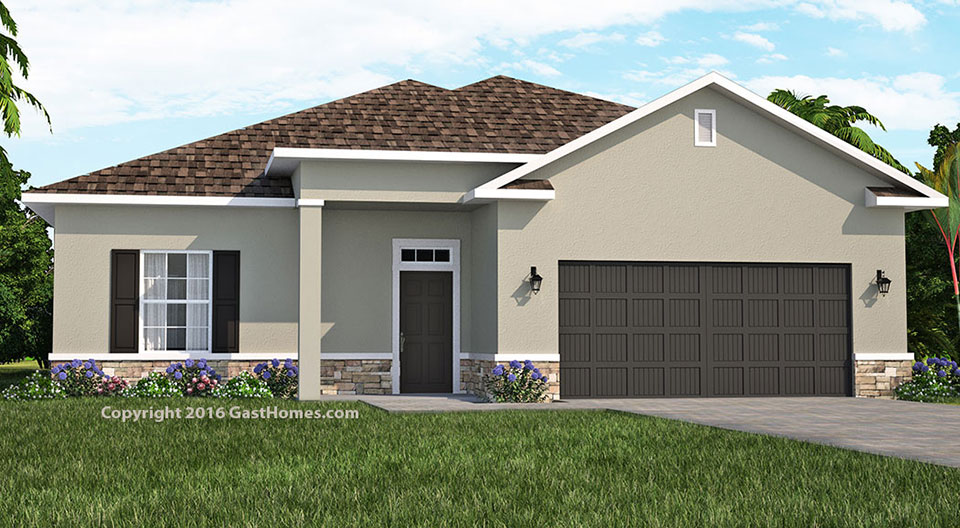
Spring Ridge
Slab Floor Collection
3 Br | 2 Ba | 2 Gr | 1,508 Sq. Ft.
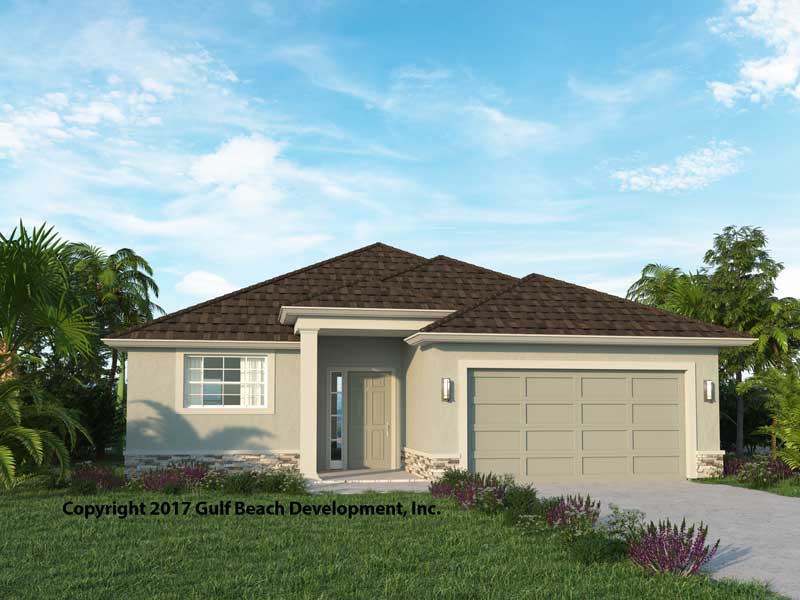
Newberry
Slab Floor Collection
3 Br | 2 Ba | 2 Gr | 1,431 Sq. Ft.

Royal Oaks
Slab Floor Collection
3 Br | 2 Ba | 2 Gr | 1,414 Sq. Ft.
