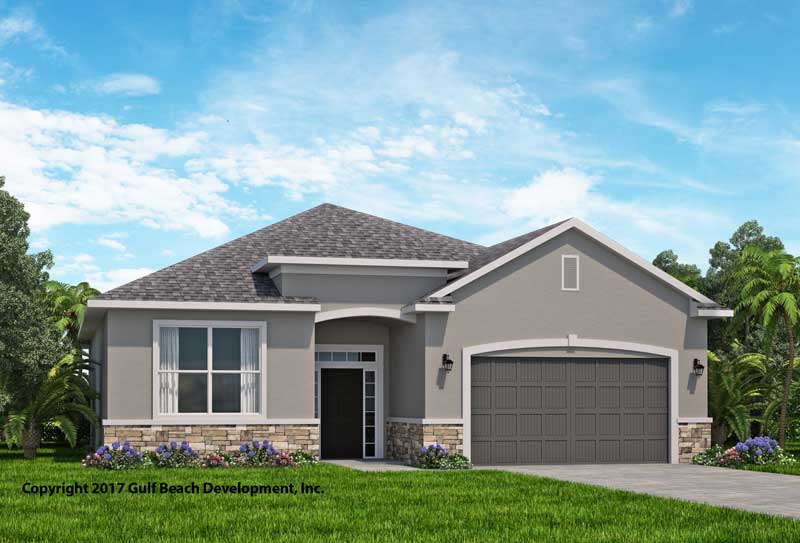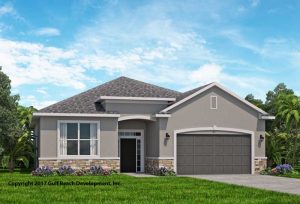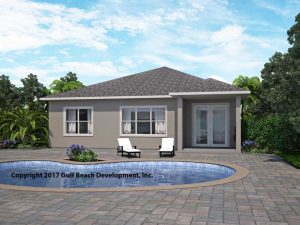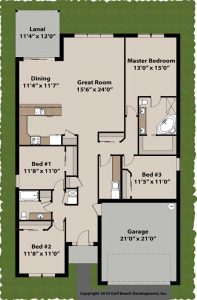Summerport | Florida House Plan

Summerport
Slab Grade Collection
4 Bedroom - 2 Baths
Width . . . . . 42'-0"
Depth . . . . . 70'-0"
Total Build . . . 2,692 Sq Ft
Total Living . . . 2,087 Sq Ft
New Construction Price
Click on images to enlarge
Ranch House Plan on Slab
Welcome to the Summerport plan a ranch house plan in our slab grade collection. If you’re looking for a four bedroom home at only 42” wide then this is the right plan for you. The master suite is location opposite side as two other bedrooms. The master bath has a double vanity sink, large corner soaker tube and a custom tile shower. The open concept Great room, Kitchen and dining area combined make this area and very effective large gathering space. The kitchen also has a raised snack bar top allowing room for several bar stools. The garage offers space to park two cars in a completely enclosed space. The front exterior view of this house plan is a traditional Florida style home with a center large inviting front porch entrance. Whether you finish this home with stucco or siding it’s sure to blend in with other homes. The slightly rolling arch front entrance and match arch design above the double wide overhead garage door makes it just pop with extra details. The Summerport has upgrade options that include insulating concrete form (CF) exterior walls. These ICF walls make the home ten times stronger than wood walls and four times stronger than CMU block walls. In addition these ICF walls make the home the more energy efficient with over 2” of foam on each side a solid 6” poured concrete core. If you’re ready to start building your new construction home just reach out to your local certified Gast Homes real estate agent.
New Construction Features
Granite Countertops.
Solid Wood Cabinets.
9' interior ceiling heights options.
Impact rated exterior windows & doors options.
Tile, with carpet bedrooms.
Closed Attic System options.
Advantech roof sheathing system.
Insulated concrete form (ICF) exterior wall options.
Florida Home Builder
State Certified General Contractor.
Thirty years experience.
Building Performance Institute, BPI Certified Inspection.
Blower Door, ASHRAE, Duct pan Quality control testing.
Site Development, Scattered site, Single Family, Condos and Townhomes.
Disclaimers: Copyright 2016 Gulf Beach Development, Inc. All rights reserved (Copyright Protected) CGC1521427 This home may reflect options not included in the base price. Pricing is subject to change based on jobiste locations.




